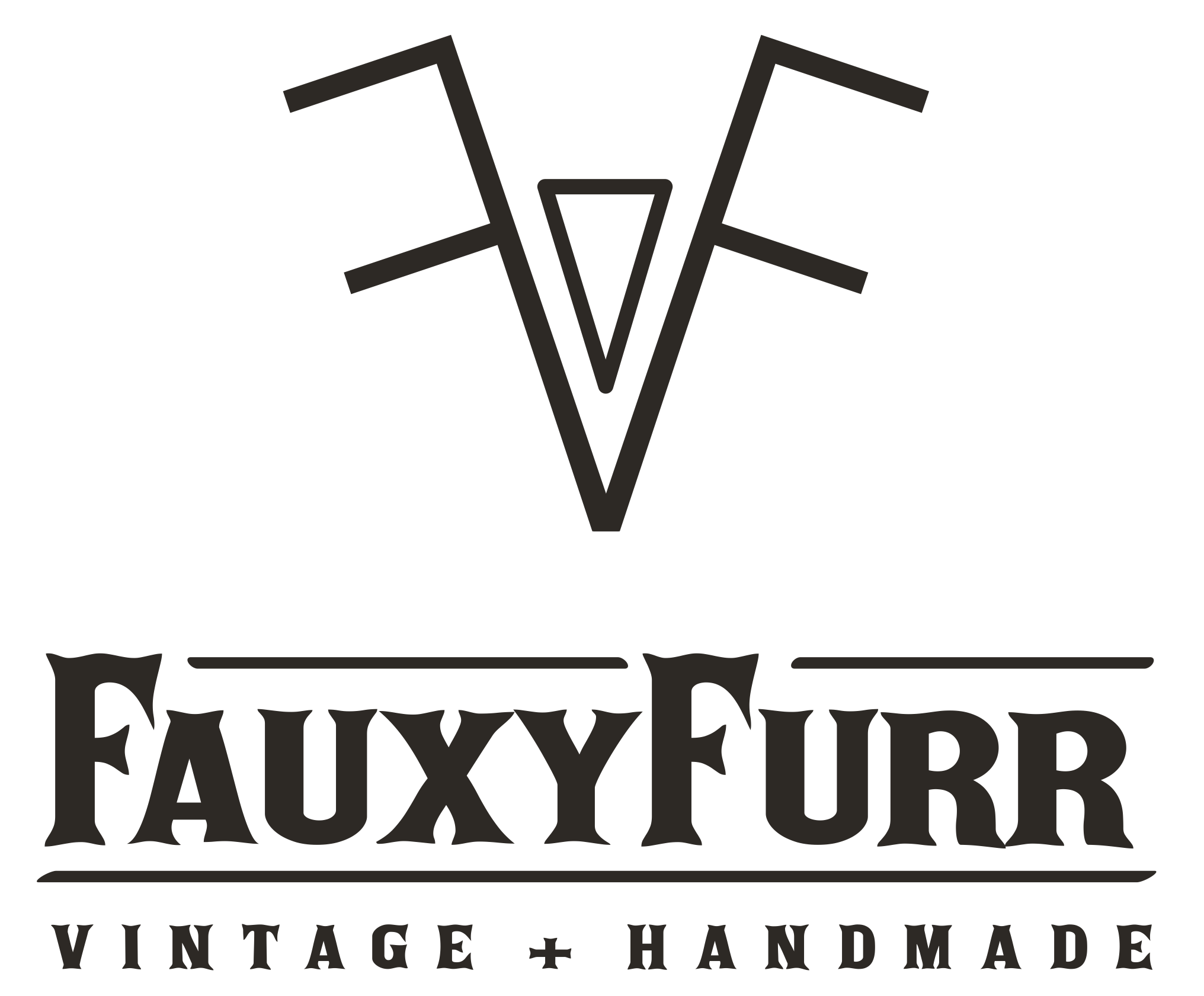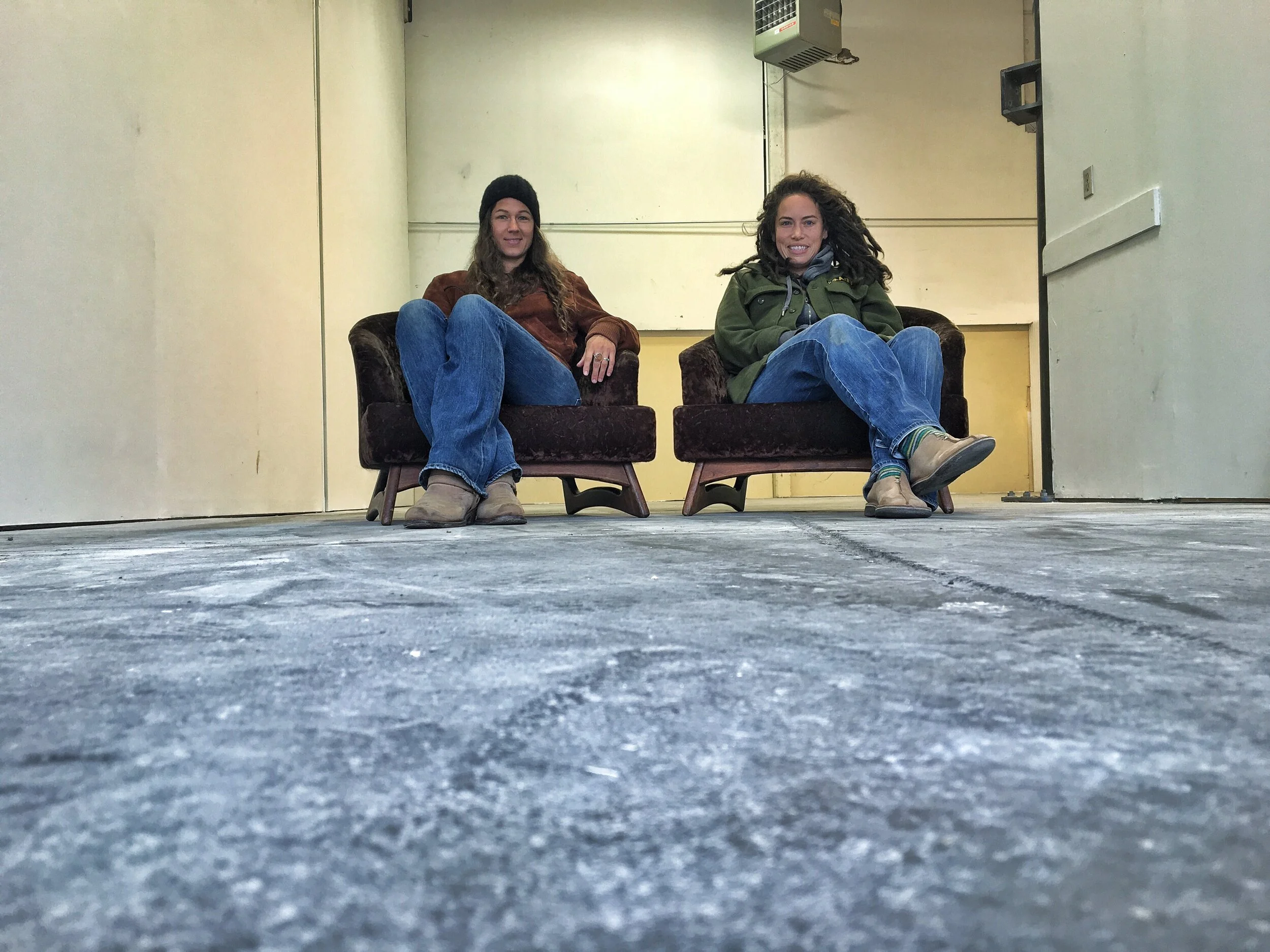Our First Warehouse
Our first outbuilding remodeled in 2015 was basically a tiny house footprint, 7 feet wide by 24 feet long. It was a great beginning, but we had outgrown the space before it was finished being renovated. (story of my life!)
We desperately needed more space and somewhere to park our new 24-foot pop-up-shop trailer. I was nervous about signing a lease, but Jill's confidence was calming. She found our future warehouse space nestled near the Arlington airport. 1000 sq. feet with a separate office, bathroom, and 14-foot roll-up door. We signed a 3-year lease and began moving in immediately.
This photo was taken the day we got the keys with many emotions running through my body. I was scared, excited, tired, and anxious.
You won't believe what this space looks like today. It's cozy with several big Persian wool area rugs, organized from floor to ceiling, and separated into workspaces. We created Jills office/writing area, an incoming inventory area, a washing/cleaning area, a photography area, a shipping area, a making/sewing area with 6 different sewing machines, a lounge, and a legit kitchen. We cook from scratch whenever we can.
It's not perfect but we make it work and verbally manifest our next warehouse space which It will have tons of natural light and twice the room, but until then this will do.



